At EDRUS we make it our mission to clarify the process of working with us at the initial consultation. Our industry has been around for a long time, and with that has come some standards for how we practice. The most important thing to understand is that getting a building designed and built is a process. Decisions are not made all at once, but throughout the course of a project. In general the phases are sequential and the project progresses at the completion of each phase, permitting the project to move forward based on the decisions made up to that point. Below are the five architectural phases of a project;
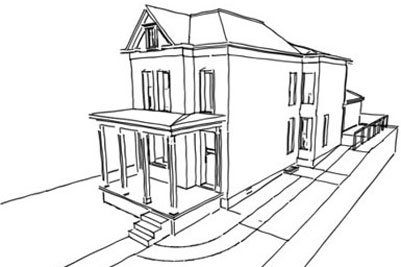
Schematic Design
Using established criteria collected, we will ENVISION design concepts and present options in rough form as sketches on 11×17 sized sheets. The sketches will include a site plan, floor plans, sections, elevations and 3D perspectives for an overall look of the building.
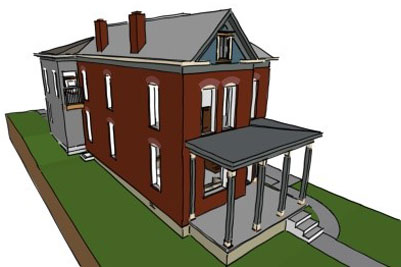
Design Development
Once we have narrowed it down to one preferred concept we will refine and develop the DESIGN so that most of the major decisions are made. This phase finalizes the size of the rooms, selects the materials, determines the MEP and structural systems, and decides on door & window types and locations. The documents from the Schematic Design phase are updated with full dimensions. Interior elevations, reflected ceiling plans and detail sheets may be added to the 11×17 sized set.
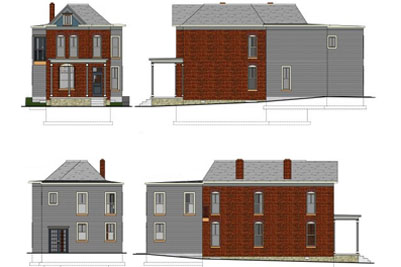
Construction Documents
The designer and consultants continue to REFINE and work through the technical aspects of the project. Finishes and fixtures are selected and technical documents required for construction are prepared. The site plan, floor plans, elevations, sections, MEP systems, details and schedules are updated in full detail, usually on 24×36 sized sheets as shown to the right, so that the contractors have a set of instructions (blue prints) to build the building as designed.

Bid Negotiation
The developer will get final pricing from contractors and suppliers and obtain a building permit. Once these documents are delivered and signed, we UNITE the team and construction can begin.
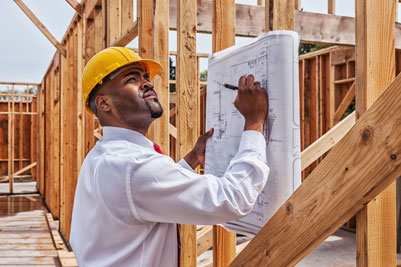
Construction Administration
This phase is as important as all the other phases. In order to SUCCEED in ensuring that what we intended in the design is accomplished in the field and to observe the work for conformance with the construction documents we act as your agent from the beginning to the end of construction. We will answer and resolve contractor questions that naturally arise during construction, handle request for changes and provide supplemental documents as needed. This final phase produces a successfully built and contracted building.
Our Design Services Defined
- Pre – Design Services
- Site Analysis
- Master Planning
- Programming
- Concept Development
- Residential Architecture
- Small Commercial Architecture
- Light Industrial Architecture
- Urban Planning
- Retail Design
- Dispensary Design
- Interior Design
- Landscape Design
- Green House Design
- Cultivation Facilities
- Graphic & Visualization Services
- Virtual Reality Presentations
- Construction & Signage Banners
- New Project Proposals & Presentations
- 3D Modeling, Photorealistic Renderings and Animations
- 2D & 3D Floor Plans for Real Estate Marketing
Please check out our GALLERY page for more in-depth photos of our work.
Build
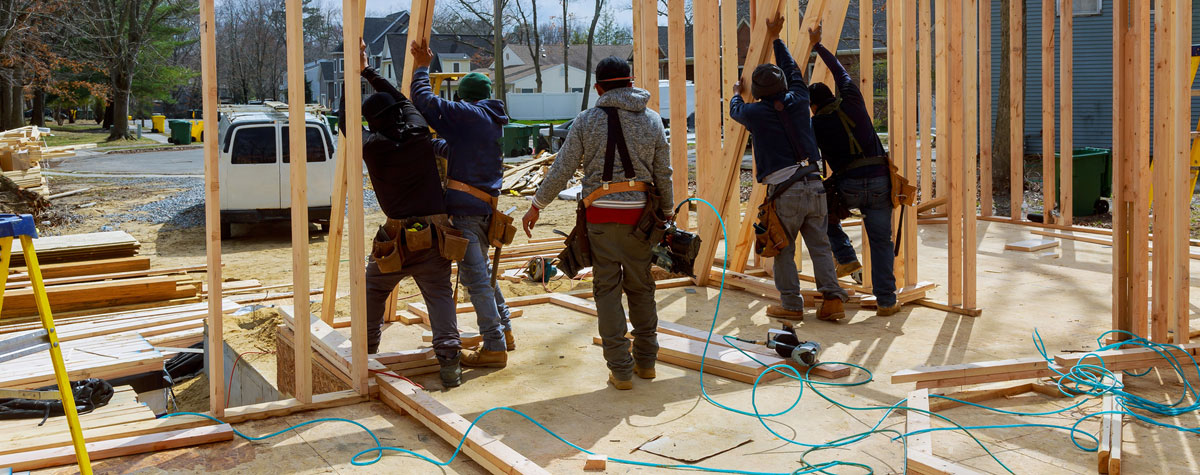
EDRUS, a minority-owned, licensed contractor in Kansas and Missouri, are equipped to handle your residential and commercial construction needs. Following architectural design, you’ll save time, as you won’t need a second bid phase to select a contractor. In fact, EDRUS will start readying your job site while design progresses, and elements of construction can begin during the design phase. By overlapping construction and design, our project team can deliver a timely build that makes aggressive schedules possible. You’ll still have a construction team, specialty subcontractors, materials vendors and all the same quality standards as you would in other methods. But the job will get done more quickly, to a clearly defined scope with total accountability.
Single & Multi-Family Residential
- Roofing – New or Replacement
- Soffit & Fascia Repair
- Kitchen & Baths Finishes
- Ceramic Tile Installation
- Windows & Doors Installation
- Basement Remodel
- Solar Green House Addition
- Vinyl & Hardie Board Siding Installation
- Framing – New Construction or Renovations
- Remediation Services
Commercial
- Office Space – Tenant Finish
- Retail Stores
- Restaurants and Bars
- Lodging Facilities
- Medical Buildings
- Athletic Structures
- Industrial Buildings
- Cannabis Facilities
- Thermoplastic Polyolefin Roofing (TPO)
Please check out our GALLERY page for more in-depth photos of our work.
Capture
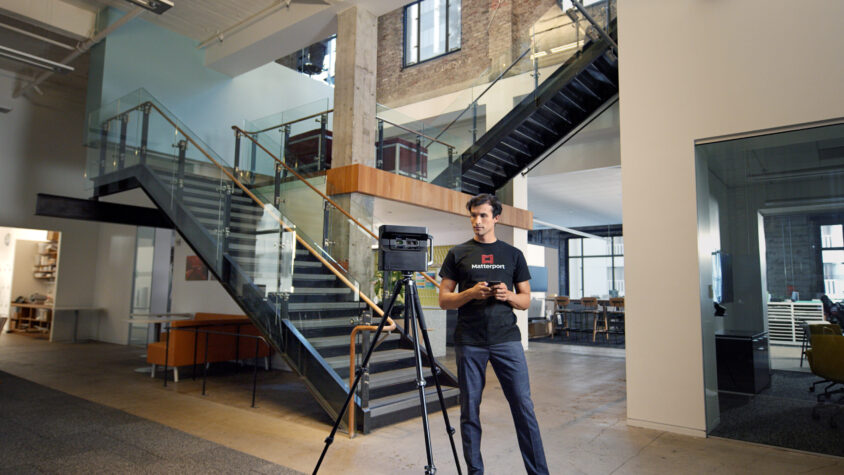
Let us create your digital twin for you.
Capture Services is ready to transform all your properties into detailed digital twins, so you can access, manage, and promote your spaces anytime, from anywhere.
Serving Commercial & Residential Architects, Builders, Real-Estate, Property Owners/Managers
- A
- B
- C
- D
- etc
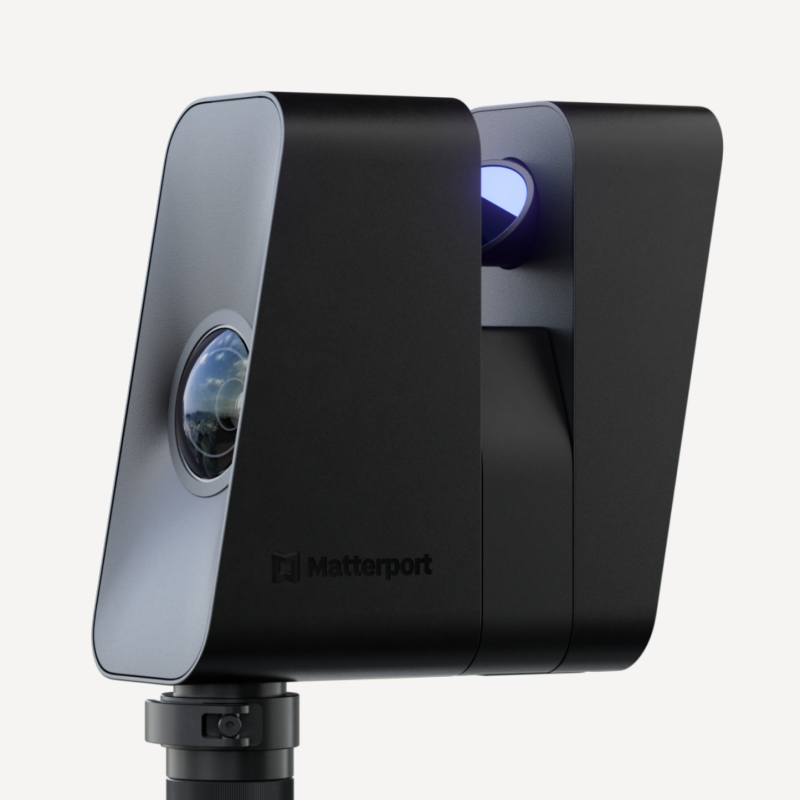
- A
- B
- C
- D
- Etc


